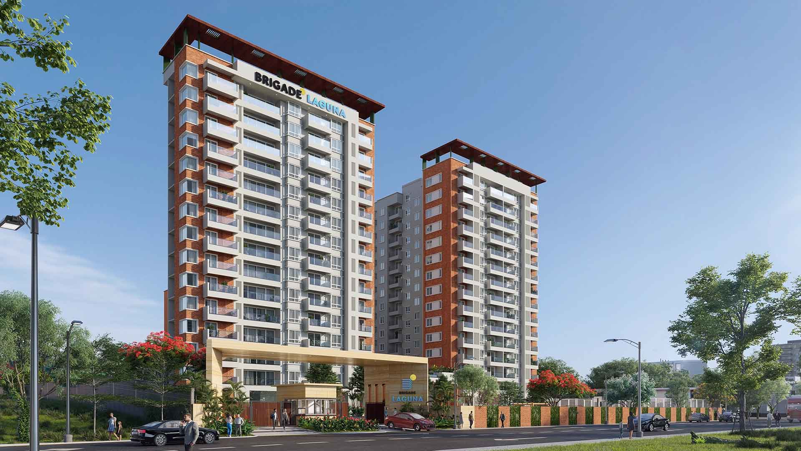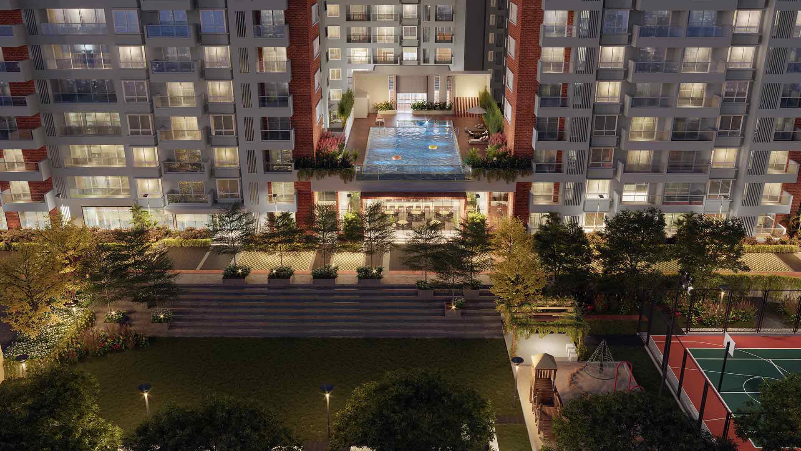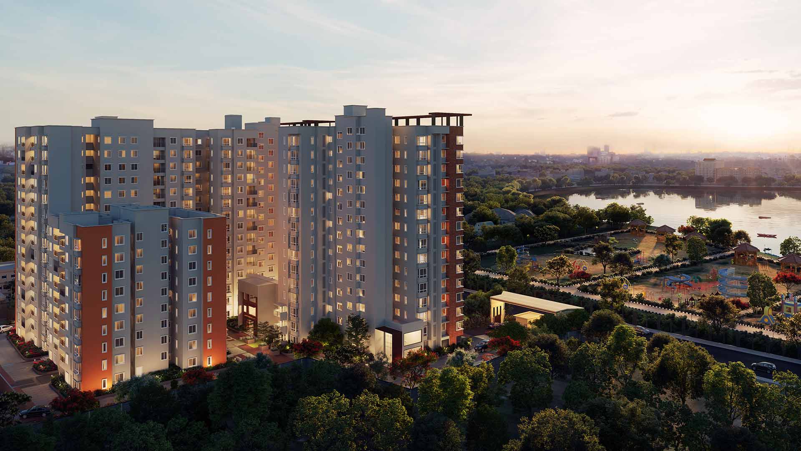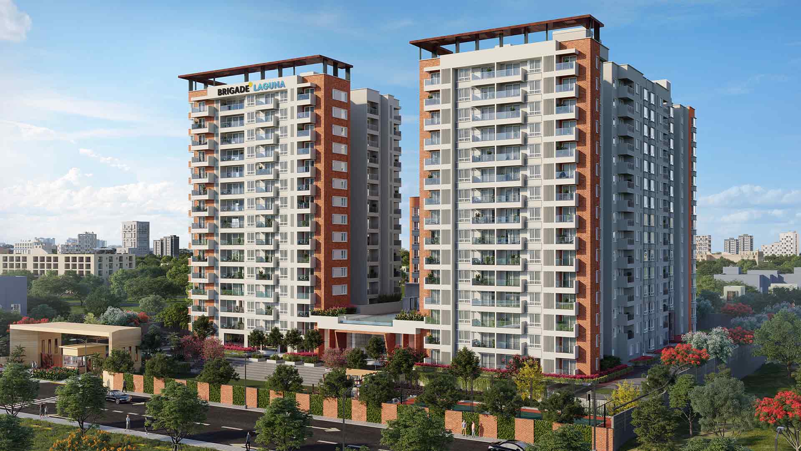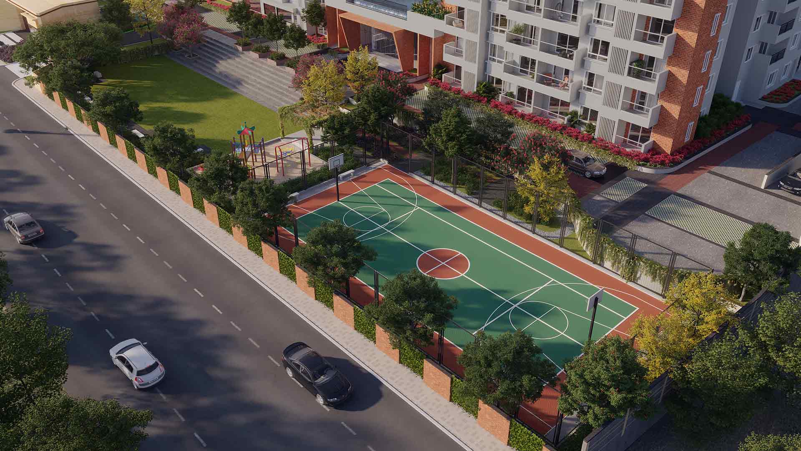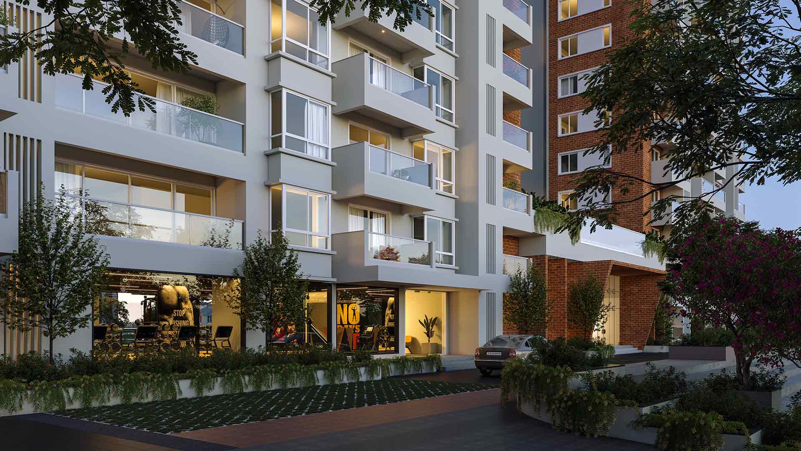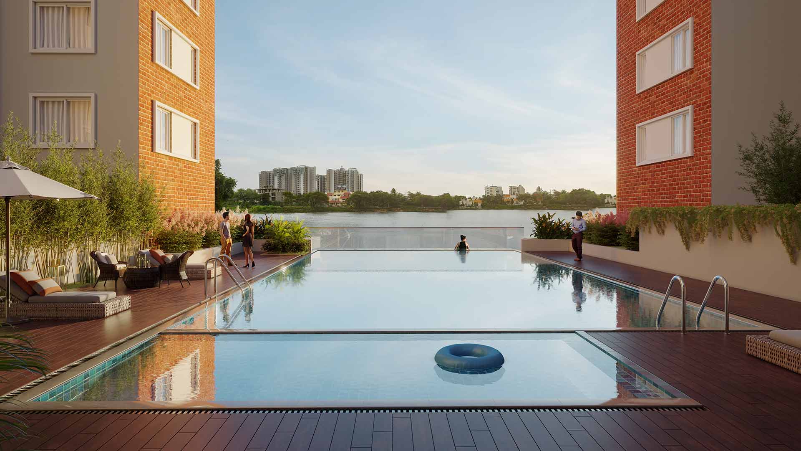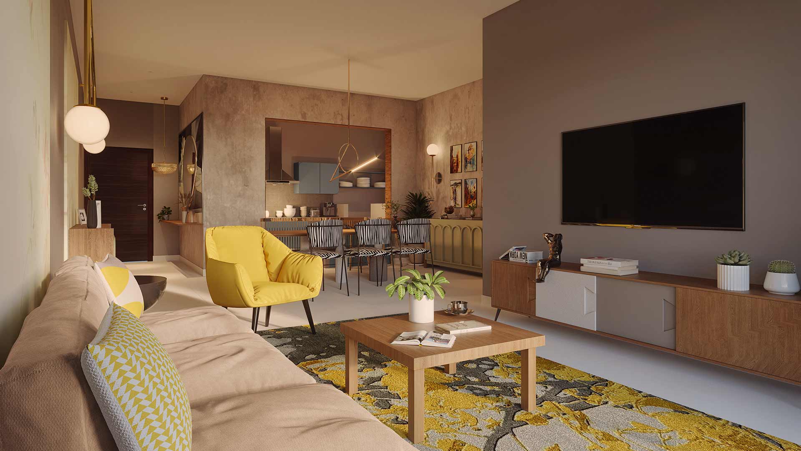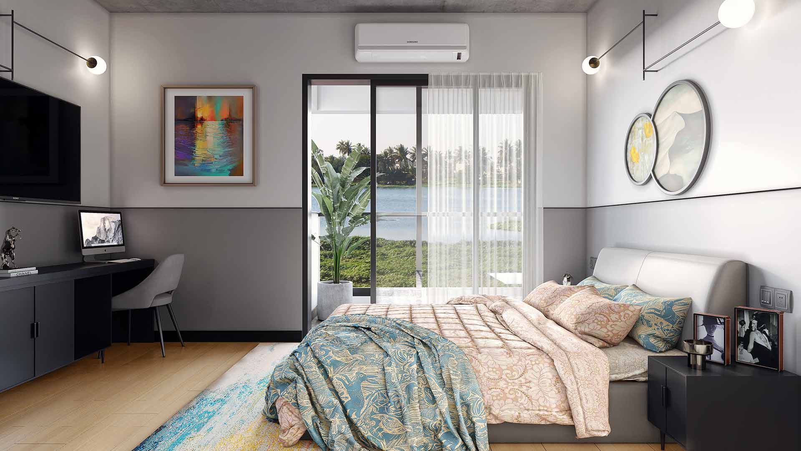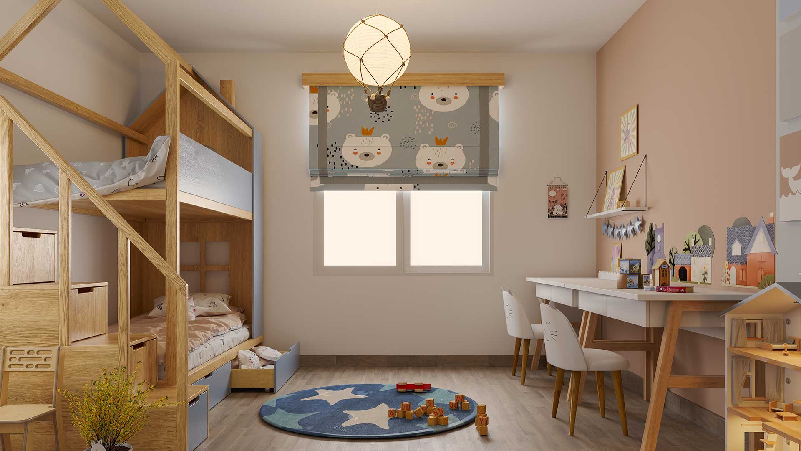


This site has been optimized for the best experience in portrait mode, please rotate your device to continue.
Passionate about perfection? If you're looking for something more than just a place to live in, then look no further. We know you will love it here, as much as we do, in our 45 limited edition residences!
When you come home to The Residences at Brigade Tech Gardens, you're not just living in a neighbourhood - you're living in a world of luxury. Our exclusive Ready to Move-In Residences offer a great range of options for every home buyer, from 2.5 & 3.5 BHK spacious homes.
Units:
414 - 614
Super Built-up Area:
1,553 sq. ft. | 144.29 sq. m.
Unit Carpet Area:
1,024 sq. ft. | 95.12 sq. m.
Balcony:
71 sq. ft. | 6.60 sq. m.
Units:
406 - 606
Super Built-up Area:
1,941 sq. ft. | 180.36 sq. m.
Unit Carpet Area:
1,291 sq. ft. | 119.94 sq. m.
Balcony:
94 sq. ft. | 8.76 sq. m.
Units:
409 - 609
Super Built-up Area:
1,941 sq. ft. | 180.32 sq. m.
Unit Carpet Area:
1,270 sq. ft. | 118.04 sq. m.
Balcony:
112 sq. ft. | 10.41 sq. m.
Units:
402 - 602
Super Built-up Area:
1,890 sq. ft. | 175.63 sq. m.
Unit Carpet Area:
1,272 sq. ft. | 118.23 sq. m.
Balcony:
79 sq. ft. | 7.35 sq. m.
Units:
414 - 614
Super Built-up Area:
1,553 sq. ft. | 144.29 sq. m.
Unit Carpet Area:
1,024 sq. ft. | 95.12 sq. m.
Balcony:
71 sq. ft. | 6.60 sq. m.
Units:
406 - 606
Super Built-up Area:
1,941 sq. ft. | 180.36 sq. m.
Unit Carpet Area:
1,291 sq. ft. | 119.94 sq. m.
Balcony:
94 sq. ft. | 8.76 sq. m.
Units:
409 - 609
Super Built-up Area:
1,941 sq. ft. | 180.32 sq. m.
Unit Carpet Area:
1,270 sq. ft. | 118.04 sq. m.
Balcony:
112 sq. ft. | 10.41 sq. m.
Units:
402 - 602
Super Built-up Area:
1,890 sq. ft. | 175.63 sq. m.
Unit Carpet Area:
1,272 sq. ft. | 118.23 sq. m.
Balcony:
79 sq. ft. | 7.35 sq. m.
The information depicted herein viz., master plans, floor plans, furniture layout, fittings, illustrations, specifications, designs, dimensions, rendered views, colours, amenities, facilities, etc., are subject to change without notification as may be required by the relevant authorities or the Developer's architect, and cannot form part of an offer or contract.
Whilst every care is taken in providing this information, the Developer cannot be held liable for variations. All illustrations and pictures are artist's impressions only. The information is subject to variations, additions, deletions, substitutions, and modifications as may be recommended by the Company's Architect and/or the relevant approving authorities. The Developer is wholly exempt from any liability on account of any claim in this regard.
(1 sq. m. = 10.764 sq. ft.). E & OE.
All dimensions and calculations are done in metric system (M/sq. m.), and imperial system (ft./sq. ft.) shown is for reference only. Further, all dimensions indicated in the drawing are from unfinished surfaces, excluding plaster thickness and tile thickness.
